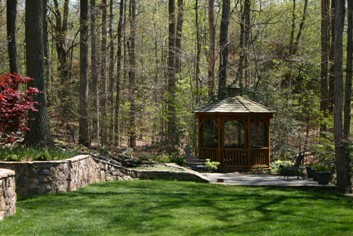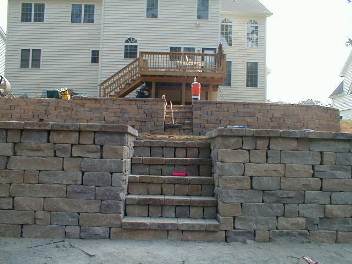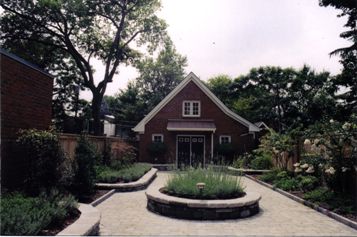|
Retaining Walls Embrace the Land with Style!Retaining walls hold soil, therefore the wall’s surface is visible only on the front side. They are not free standing like a garden wall. Often they are used when sections of a hill need to be leveled to create usable terraces. Strengthening the bottom or toe of a hill is a good use for this type of construction. It secures the hill from sliding onto anything located below it, as well as provides a nice, clean edge to the slope.
Retaining walls can be any height depending on the demands of the job. As the height increases, so does the width of the footing and amount of necessary reinforcement in the wall.
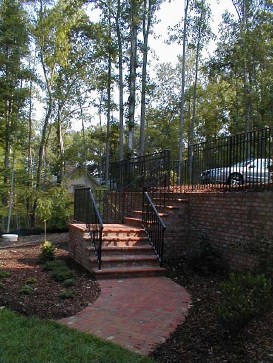
Brick is a beautiful building material. This retaining wall is attached to the brick house at the back corner, so that the driveway could be raised for access to the garage. The black powder coated aluminum rail makes the parking area and drive completely safe for pedestrians and drivers.
This concrete block modular material is a good substitute for stone at a fraction of the price. This project had two retaining walls to create two terraces for this owner.
Planters are structures that contain soil and water weight and need to be built with sufficient reinforcement and drainage systems. The drainage system is especially important because of watering the plants. An irrigation system may be putting significant amounts of water in the planter on a regular basis that needs to be able to escape. Poor drainage quickly kills plants and excess water pressure can destroy the planter!
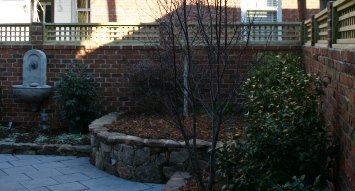
A stone planter is a gorgeous addition to this garden! It naturally blends with the brick wall. The various levels the planters create add interest and detail to the landscape.
Concrete modular components make beautiful planters! This product is another good stone imitator and adds a lot of style to this courtyard.
Do you have a slope that is hard to landscape? Ask me about slopes and retaining walls or any other landscape design issue or concern. I will respond quickly and dedicate a page on this site to the topic. You can share it with your friends and the readers will appreciate it too. I hope to be hearing from you! Please
contact me
for further information or to talk to me about my design services.
|





