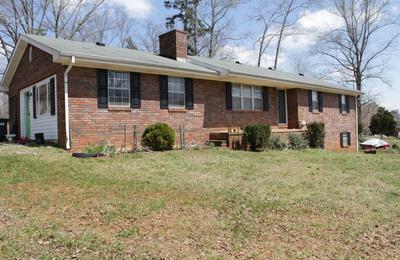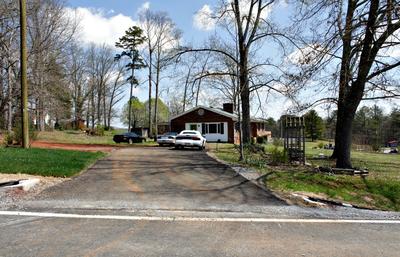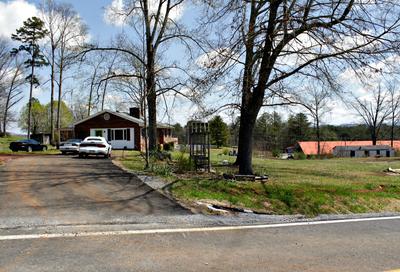Seeking solution for Desperate Driveway Dilemma!
by Lisa L
(Tennessee)

For 3 yrs we have been part of a TDOT (Tennessee Dept of Transportation) highway project. With this project came many pitfalls. .71 acres of our property (yes on the driveway side) were allocated by TDOT for this project.
Before, we had a long winding gravel drive filled with trees that acted as a barrier between us and the 2 lane highway. Most people never even knew there was a home there until TDOT. Now we have a new 2 lane county road running up the side of our property, no trees and lots of noise.. (we were on a dead end) and the taking of this property greatly shortened our drive. Our end of the TDOT project is all but complete and now it is time to start putting our home back together. We have lived with fires out of control, smoke, heavy machinery, fraudulant subcontractors (who cut down most of our and neighbors trees saying they were with TDOT...they werent) and now we just want some normal assemblence of life again.
We are a social family, and have friends and family over often for casual dining, grilling, etc. Before TDOT, we closed in our garage to make a family room. You can see it in the pictures. It is the green door. We had plans to put a concrete stamped patio wrapping from the green door side and to a 16' x 20' patio beside the screen porch. The patio on the green door side will be 8 ft wide x width of house and would veer to new front sidewalk where we will move front door steps to center of front porch. (complete with white wood railing and black iron spindles)
Now the driveway poses a problem. It is ugly, short,and squat. Most visitors are parking at our green door and leaving a muddy mess. We have been playing with drive designs. The drive has to come in on the original side. Although we have road frontage on the side, we do not want the drive in the front yard. The septic system is on the far side of the screen porch. We thought a "U" shaped drive might be good, but how will this interfere with our plans for the wrap around patio? And if we do a u-shaped it is not going to line up with house because our property line now ends in a slight down diagonal at the middle mailbox. We then thought a teardrop with a wide entrance into the drive...them up and around the side of house and meeting back to wide entrance. Then to sum it allllll up, we just have no idea. Plz Plz help. We have so much to do this year because of the TDOT construction, we are just overwhelmed. The drive has to be put back, landscaping, stumps and brush removed left by the "subcontractors",and drainage has become an issue. ALSO the asphalt you see in the pics was laid by TDOT for the winter months to reduce the drainage issues and TDOT will remove soon if that is our wish. (we want a packed gravel drive using the dupont drive grids).
To make a long story short, we are desperate, overwhelmed and any advise you would be willing to give us would be a Godsend! Bless you!
The Langfords
Dear Langfords,
It sounds like TDOT have put you through quite an ordeal by taking away your privacy and creating a driveway dilemma!
I understand you don't like the shortened driveway, but need it to come in at the original site. With this said, it also needs to accommodate your plans for the new patios and walk. It's always in the best interest of the property to bring visitors to the front door. It sounds like you also don't like everyone coming to the green side door. Folks should also have access to the back or side doors, but the focus should be on the front door. In your case, I see developing two parking spaces off your driveway on the right side of the driveway. The cars would be parked parallel to the house. The new sidewalk from the middle of the front porch would wind over to the middle of this parking area. The parking area needs to be 15-18 feet deep and 17-20 feet wide to accommodate two cars. Allow space between the house and parking area for planting to soften and integrate this new construction. Planting can also be installed around the parking area in a planting bed that flows to the house. A post light can work well at the corner of the parking area for easy access to the front door at night. It's a nice decorative touch as well. A post design that goes nicely with your new porch railing comes to mind.
Your driveway entrance is on a slight slope, so a paved apron at the entrance can help hold the gravel in place and is a nice decorative accent. This apron can be asphalt with a nice edging or concrete pavers, for example.
Hopefully, you have enough space for replanting the trees you lost. I'm sure you are eager to get your privacy back, so start planting full evergreen trees that do well in your area ASAP.
Thanks for your submission! I hope this information helps.
Nancy




