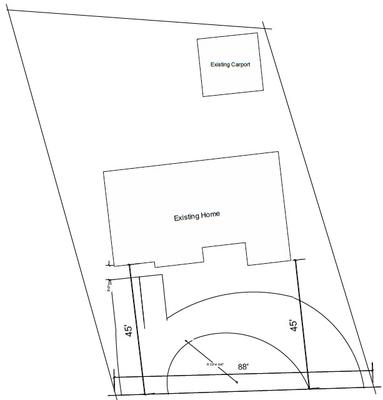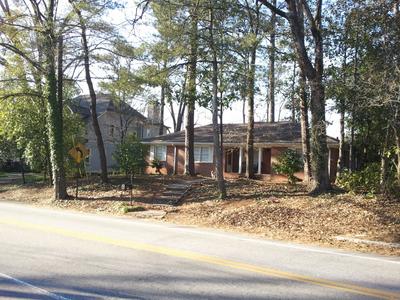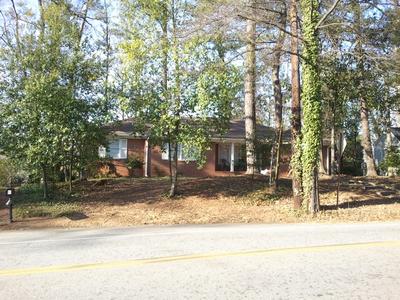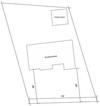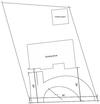What are the best options for a U-shaped driveway?
by Alex
(Atlanta,GA)
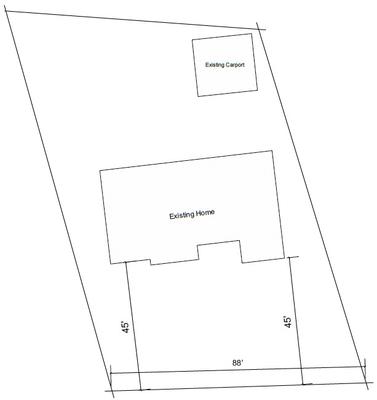
Existing Site plan
I have a ranch house that used to be a duplex. There is a walk-out basement. The lot is a sloped through-lot, i.e. - it has road frontage on both the front and the back. Currently, parking is a two-car, small carport near the street in the rear, requiring a non-trivial hike up the back yard hill to enter at the basement level!!
For the sake of convenience (and resale value) I'd like to put parking in the front at the main level. The front street is busier than the back, so backing out could be dangerous.
I love all your examples of U-shaped drives, and I would be grateful for your help designing mine. I believe there is room for a U-shaped drive, but I am unsure as to the layout and location of the parking spots. It should accommodate at least 2 vehicles regularly. I also believe the landscaping should be designed as to minimize exposure of the vehicles to the street.
The porch/floor height is 2 steps above the predominant grade of the yard, and grade at the street is 4 steps below the yard.
I've uploaded pictures of the front of the house, along with some sketches of the site plan. The house sits ~45' from the front lot line, which is ~89' wide.
Thanks for your help !!
Dear Alex,
I definitely agree that a front driveway would be attractive and functional. Carrying groceries up the hill in the back sounds like a chore. I see lots of trees in the front. Some are definitely more significant than others. It appears from the photos that you would have to remove some trees in order to get the driveway on your site. The cut for the driveway is deep about 8-10 inches and technically needs to be out of the drip line of the tree. The drip line is the outer most reaches of the canopy of the tree where the water drips off the branches. It may take some manuevering to work around the trees.
If the "U" shaped driveway can fit among the trees you intend to keep, I would eliminate the parking area you have drawn that goes straight up to the left side of the house. The "U" shaped driveway will be able to accommodate 2 cars on a regular basis. Make the driveway at least 18 feet wide at the house, if you want cars to be able to pass one another. The driveway can be narrower and widen by the house. The driveway will also flare out to a wider width at the street.
Have the planting be continuous along the house. The sidewalk needs to meet the new "U" at a place where visitors have easy access to the front door and they see the best view of the front door. The driveway should be widest where the sidewalk meets the driveway. This is where people will stop to enter the house.
I hope this information helps get you started. I do landscape plans for out of town clients. Last year, I did a driveway plan for a client in Meigs, GA. He sent me the site information, a property plat and photos. The plan was a big success.
Good luck with your project!
Nancy
